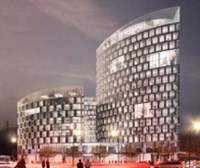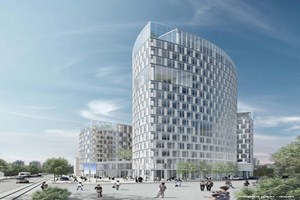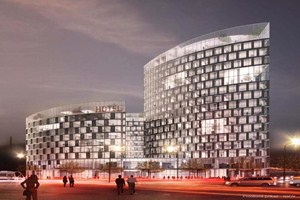Savska Tower, Business on the highest level!

Projektiranje
In the Croatian metropolis arise a further modern business center with over 60.000m2, the “Savska Towers”. The complex withstands from 2 office towers with 12 and 16 storeys as well as a hotel with 9 storeys. The project is distinguished by the central location, directly at the most important entrance street direction Zagreb centre and the building has therefore excellent traffic connection. A state-of-the-art congress center as well as additional service areas with cafés and restaurants completes the offer of the Savska Towers.
The general designer AJF Projekt d.o.o. has entrusted Projekt Centrum d.o.o. with the design of the entire technical services. Decisive for the contract was last but not least the available experience of Projekt Centrum in international projects and the ability to coordinate entire design services. Among others Projekt Centrum is responsible for following services:
• HVAC
• water and sewage
• hydrants
• sprinkler
• electrical engineering
• fire alarm system
• telephone and structured cablingpublic address system
The high requirements onto the planning quality and the use of modern heating and cooling systems will put the design team of Projekt Centrum on the test again. As also in the last projects a close cooperation of all designers, to the customer and his Consultants is guaranteed. Therefore nothing more restricts a frictionless design process and a on-time finishing.

