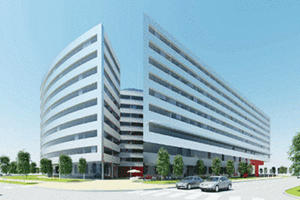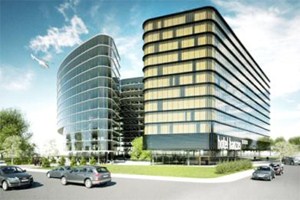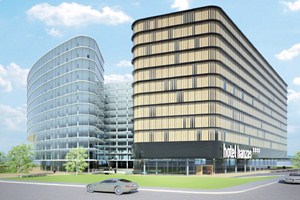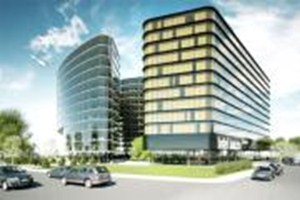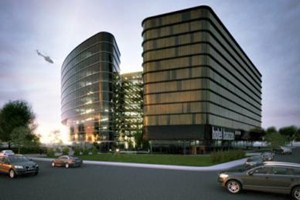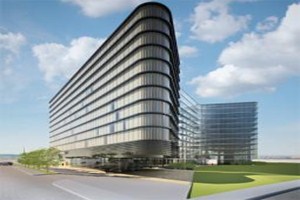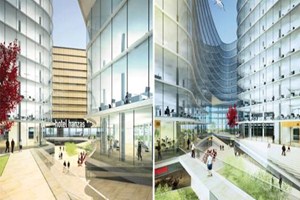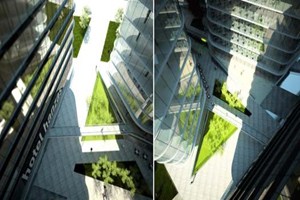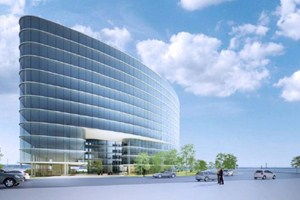HBC Riga, new generation business centre
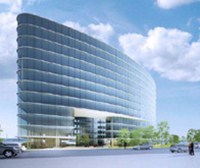
Projektiranje
A commercial centre with very high demands in terms of technical equipping of the building is planned in the heart of Riga. The Projekt Centrum has undertaken the drafting of the detailed design and main design.
The commercial centre with a total surface area of approximately 88,000 m2 encompasses quality office premises, a smaller shopping centre, hotel and four storey underground garages. Two twelve floor buildings will be connected with a spacious square.
The Soravia Group has for the first time placed its trust in our company. However, we're not only going to draft the project, rather as we have done to date, we will assist them with the choice of individual systems.
The Projekt Centrum is not only focused on “its” work, rather it focuses on the entire project. We thank the Soravia Group on the allocated work and wish them much success in their future endeavours.
